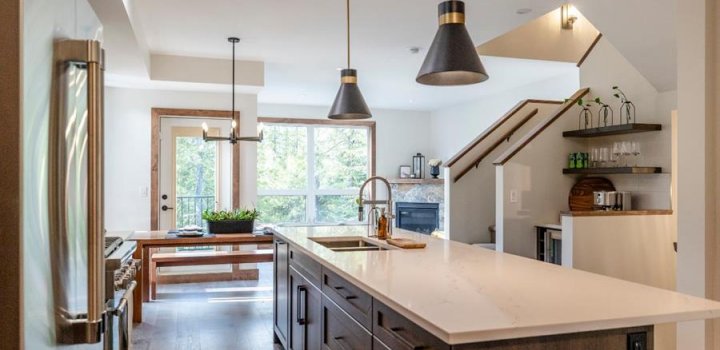
Floor Plans
No two families are alike.
No two Polar Peak Lodges are alike.
Individual floor plans enable a family to pick and choose which one will suit their activities best. A vaulted ceiling in the master bedroom creates an extra sense of space and brings the outdoors in.
Three levels, patio walk out and hot tub.


